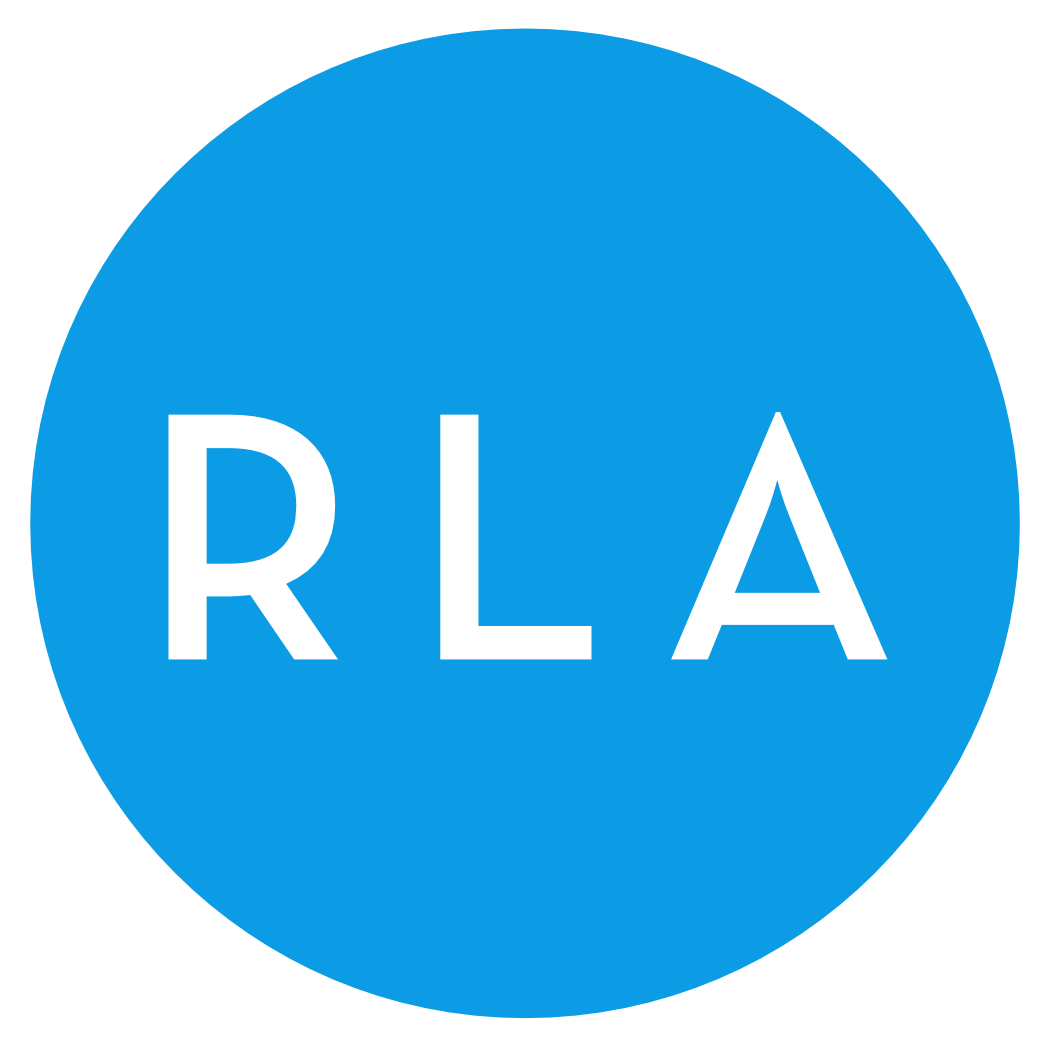Luxury Residential Architecture in Malibu & Maui
Creating exceptional luxury homes with meticulous attention to detail and unparalleled craftsmanship.
A Process for Excellence
Architectural Design for Your Dream Home
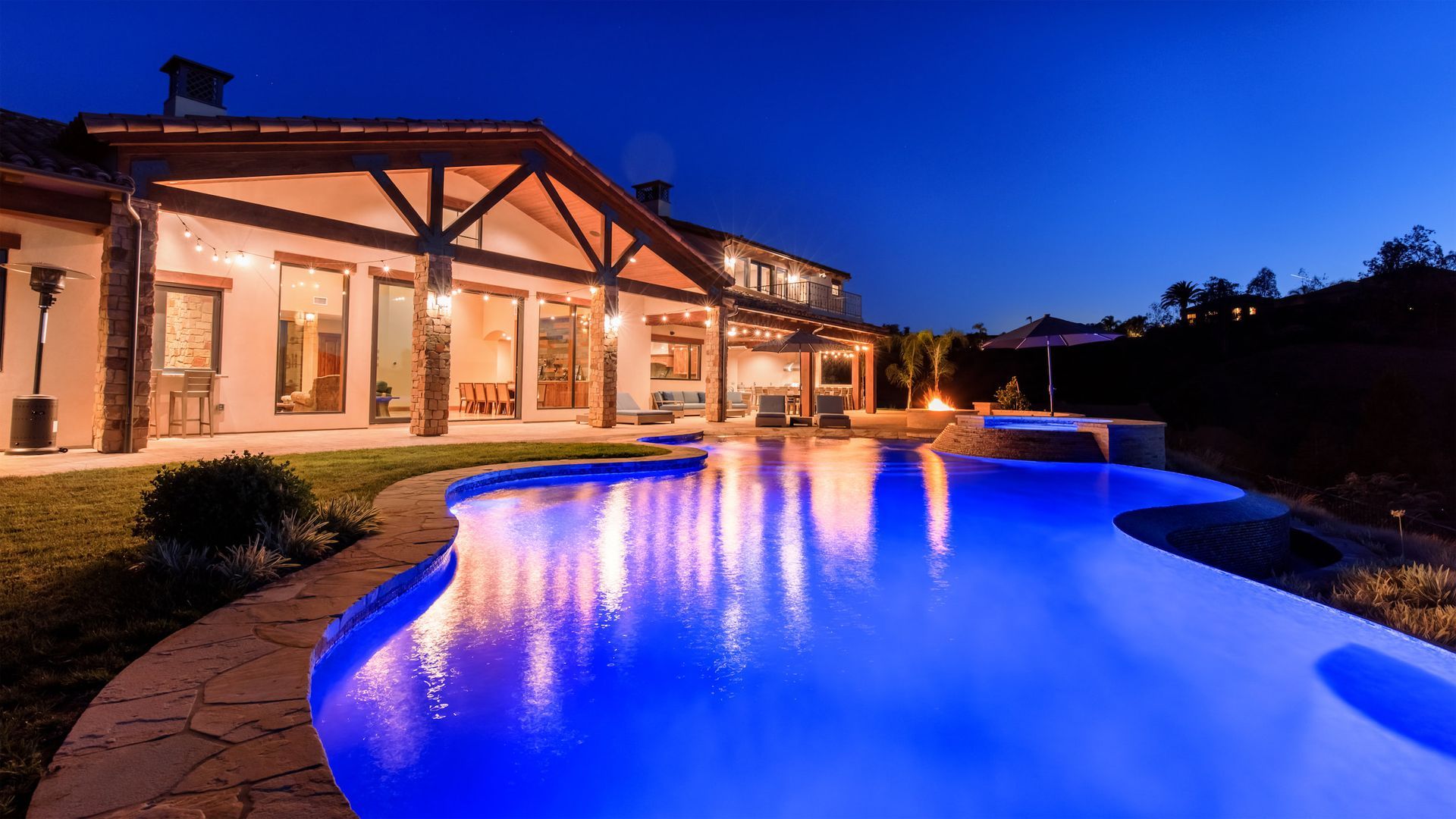
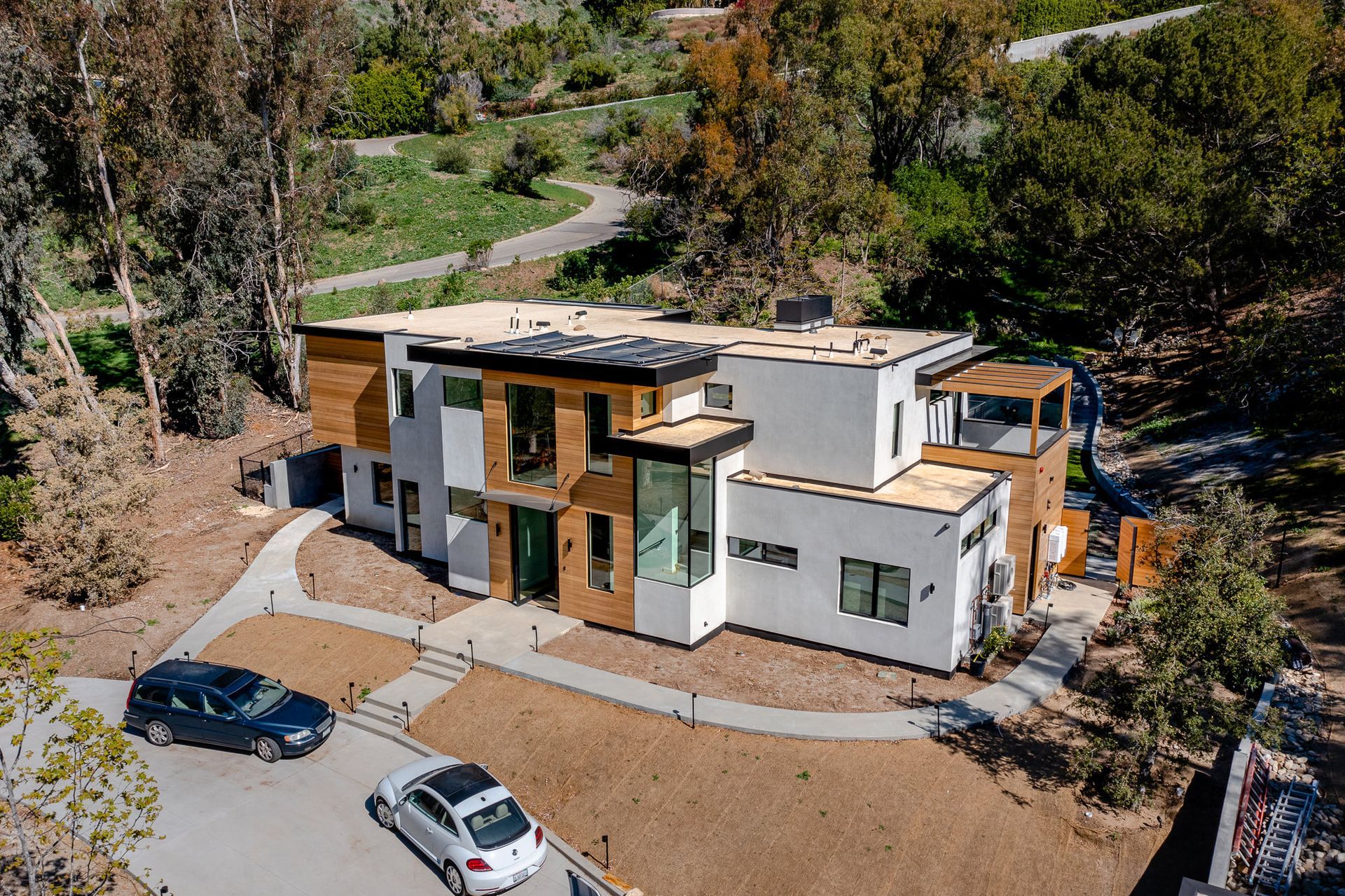
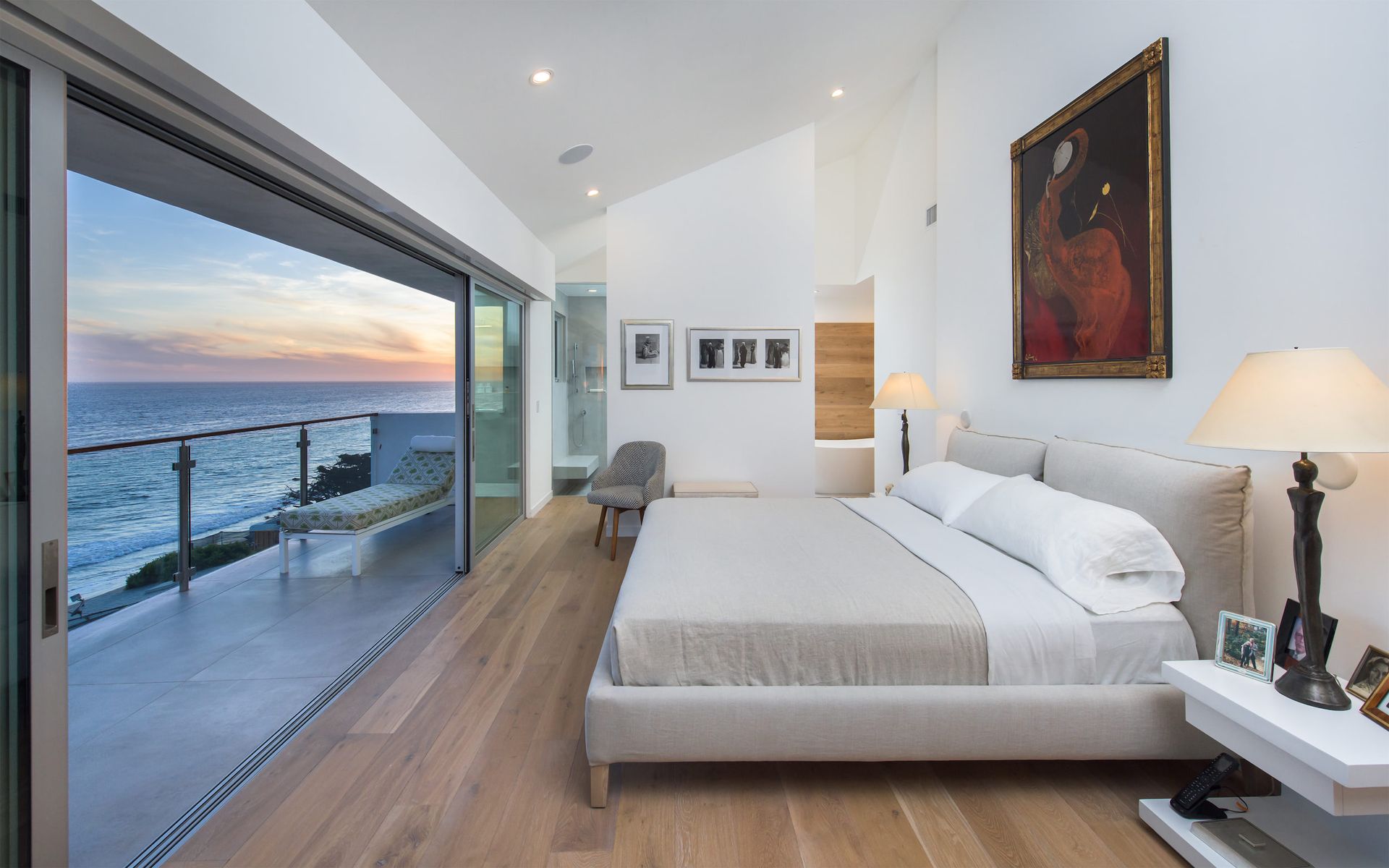
Due Diligence
We will analyze all relevant regulatory and environmental considerations that could influence your proposed project.
Schematic Design
Based on our discussions, your site, budget, and relevant regulations, we will present our recommended Schematic Design (basic floor plans, elevations, 3D imagery and site plan).
Design Development
Upon approval of Schematic Design, we will further Develop Design, coordinating with other project consultants to produce floor plans, site plan, exterior elevations, 3D renderings, key building sections, roof plan, material studies & applicable notes for permitting purposes
Construction Documents
Upon client and locality approval, we will prepare all Construction Documents. These detailed drawings and instructions will guide the construction, engineering, landscaping and related teams through bidding and construction phases.
Construction Administration
Upon award of building permits, we will aid in contractor selection and administration of the construction of the project. We will be available to attend project kickoff meetings, perform periodic site visits, review materials and samples, and to coordinate details and changes throughout the construction phase.
Eco-Friendly & Innovative Design Services
Sustainable
At Ryan Levis Architecture, we specialize in providing sustainable and innovative design solutions for luxury homes. Our team is dedicated to creating eco-friendly spaces that are both aesthetically pleasing and environmentally responsible.
50%
Sustainable Practices and Innovative Solutions in Luxury Home Design
50%
Creating Beautiful and Environmentally Responsible Homes
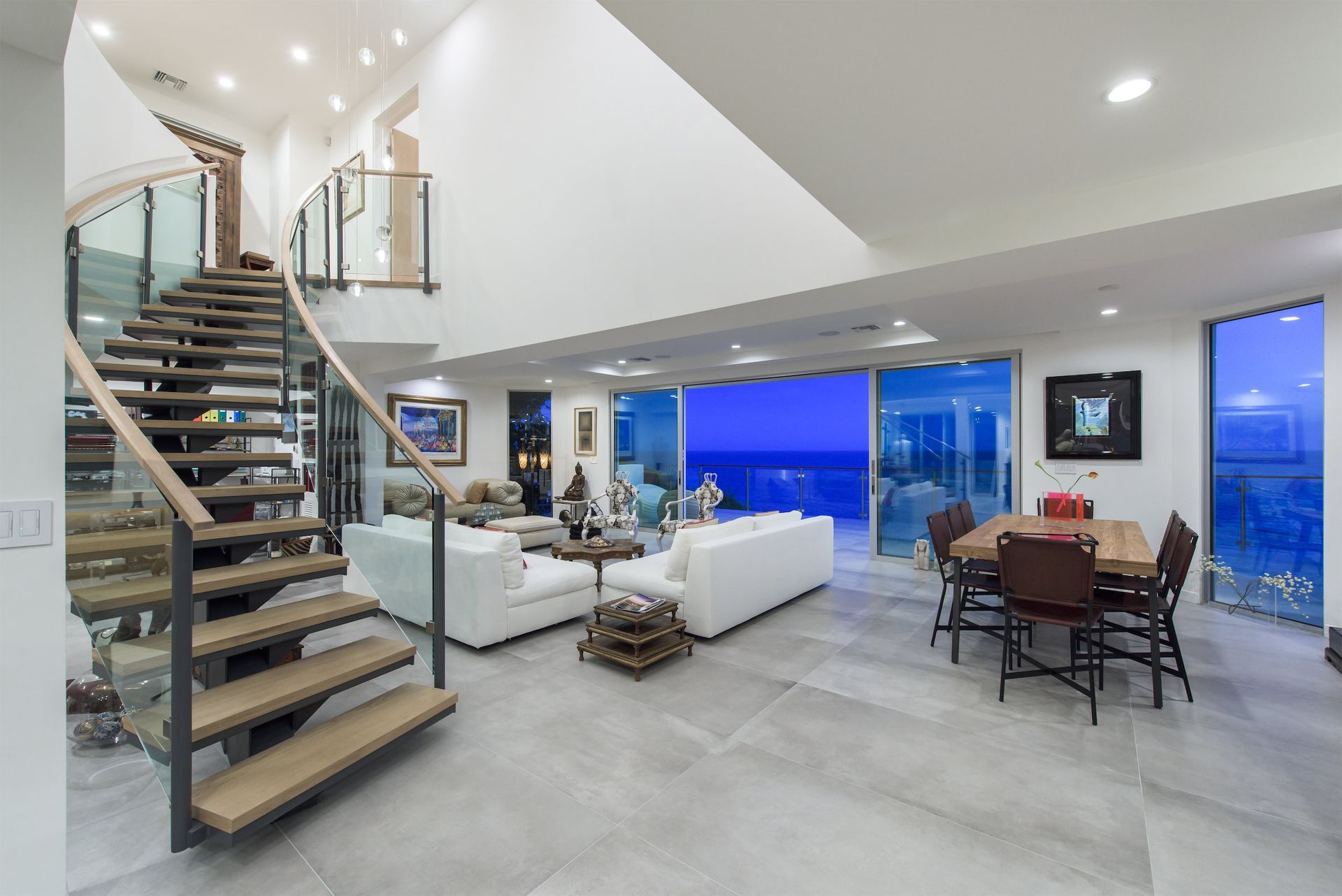
This is a paragraph. Writing in paragraphs lets visitors find what they are looking for quickly and easily.
This is a paragraph. Writing in paragraphs lets visitors find what they are looking for quickly and easily.
Streamlined Design Development
We streamline the design process to ensure efficiency and timely completion.
Quality Control and Inspection
Our team conducts rigorous quality control and inspections to maintain the highest standards.
Design Excellence
Overseeing and Managing Construction with Precision
Our Construction Administration services ensure the highest quality and fidelity to the design. We meticulously oversee and manage the construction process, ensuring that each detail is executed with precision and excellence.
We transform your dreams into architectural masterworks
Discover the perfect blend of luxury and functionality.

