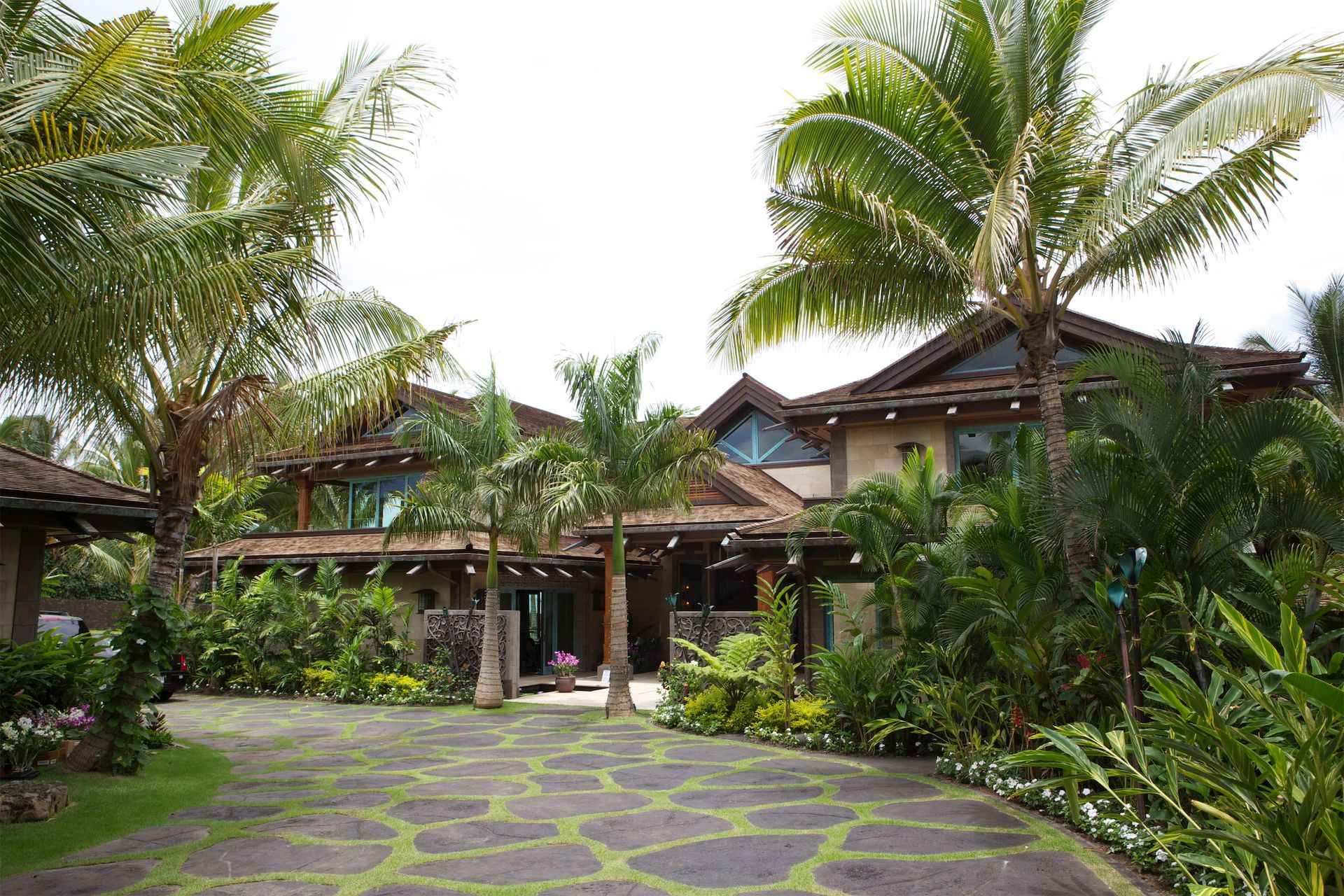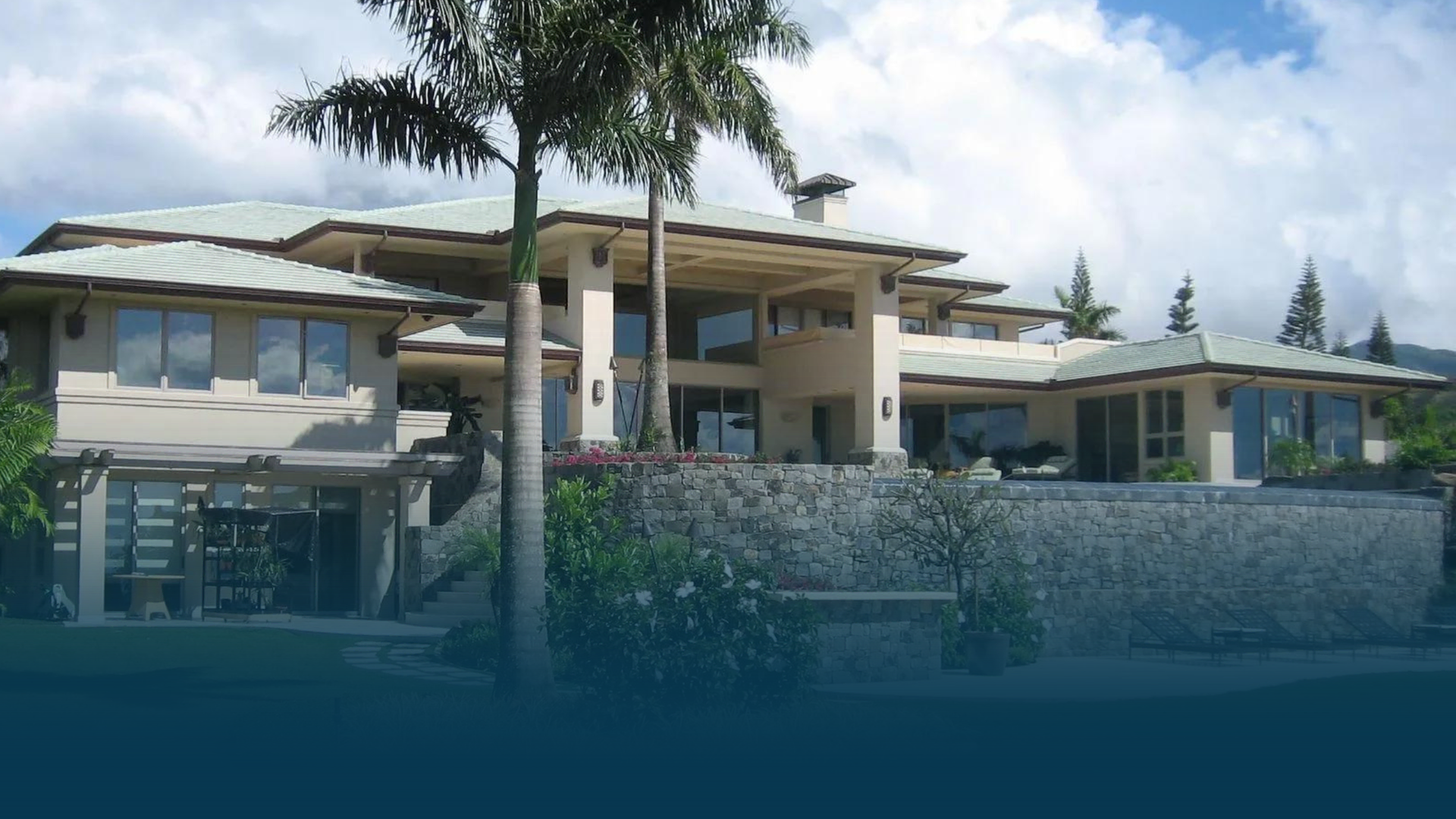Navigating Malibu's Zoning Laws: A Guide for New Construction Homes in Malibu
Building a luxury home in Malibu, CA, is a dream for many, but achieving this dream requires first navigating the complex and stringent zoning laws in this prestigious coastal area.
If you've ever felt intimidated or boxed in by the planning department, you’re not alone.
Many homeowners encounter these constraints, often viewing them as major roadblocks to realizing their architectural dreams.
At Ryan Levis Architect, we understand the challenges you face when navigating the complex tapestry of zoning laws, especially in the breathtaking setting of Malibu.
This guide delves into the zoning laws that shape the development of new construction homes in Malibu—demystifying the process and giving tips for getting approval with fewer headaches.
What is the Purpose of Zoning in Malibu, CA?
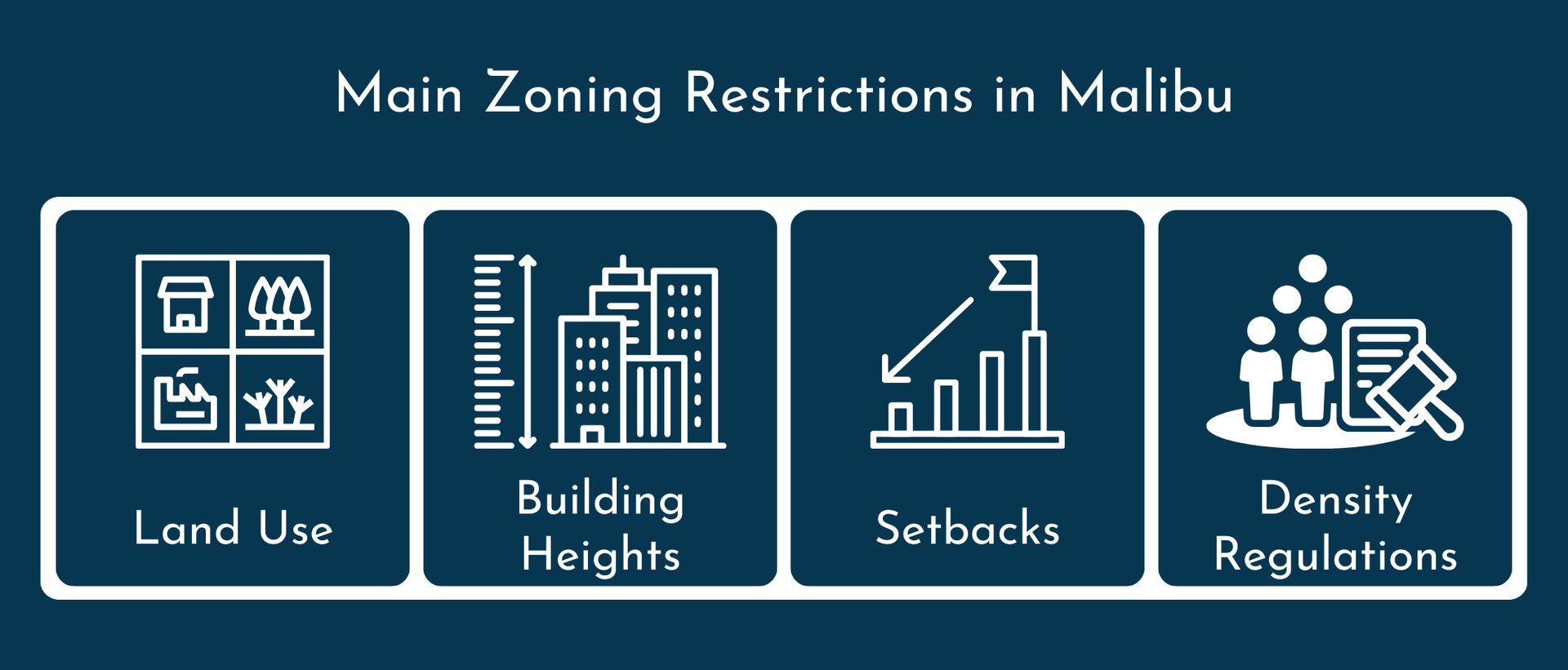
Zoning laws form the bedrock of urban and suburban planning. They define how land can be used, where buildings can be placed, and how they interact with their environment.
In Malibu, these laws are crafted and enforced with particular rigor. The stringent nature of the planning and building department reflects Malibu's status as a highly sought-after location known for its breathtaking landscapes and luxurious lifestyle.
What You Can and Can't Build
In a nutshell, zoning laws tell you what you can't build and what you are required to build when your architect is designing your home.
These laws regulate 3 main aspects of development:
- Land Use:
Zoning determines the types of structures that can be built, whether residential, commercial, or mixed-use, and dictates the activities that are permissible in each zone.
- Building Heights and Setbacks: To protect ocean views and maintain a uniform community character, strict limits are placed on how tall buildings can be and how far they must be set back from property lines and the coastline.
- Density Regulations: Controls are in place to prevent overcrowding, ensuring that developments do not exceed a certain density, thus preserving the spacious and open feel that is synonymous with Malibu’s residential areas.
In Malibu, zoning laws dictate not only the size and placement of new homes, but also aspects like maximum height and distance from the shoreline. These regulations ensure that developments are in harmony with Malibu’s picturesque landscape and community aesthetics.
The Coastal Development Permit
At the heart of Malibu’s permitting process is the Coastal Development Permit (CDP).
What is the Coastal Development Permit? Required for any major construction, the CDP ensures that development activities align with both local and state guidelines designed to protect and preserve the coastal environment.
The process involves extensive plan reviews with various governmental bodies, including city departments responsible for biology, public works, and environmental health. Each department assesses the project by looking at floor plans, detailed drawings, and other documentation, ensuring it balances modern living needs with coastal preservation.
4 Challenges When Planning Your New Home in Malibu
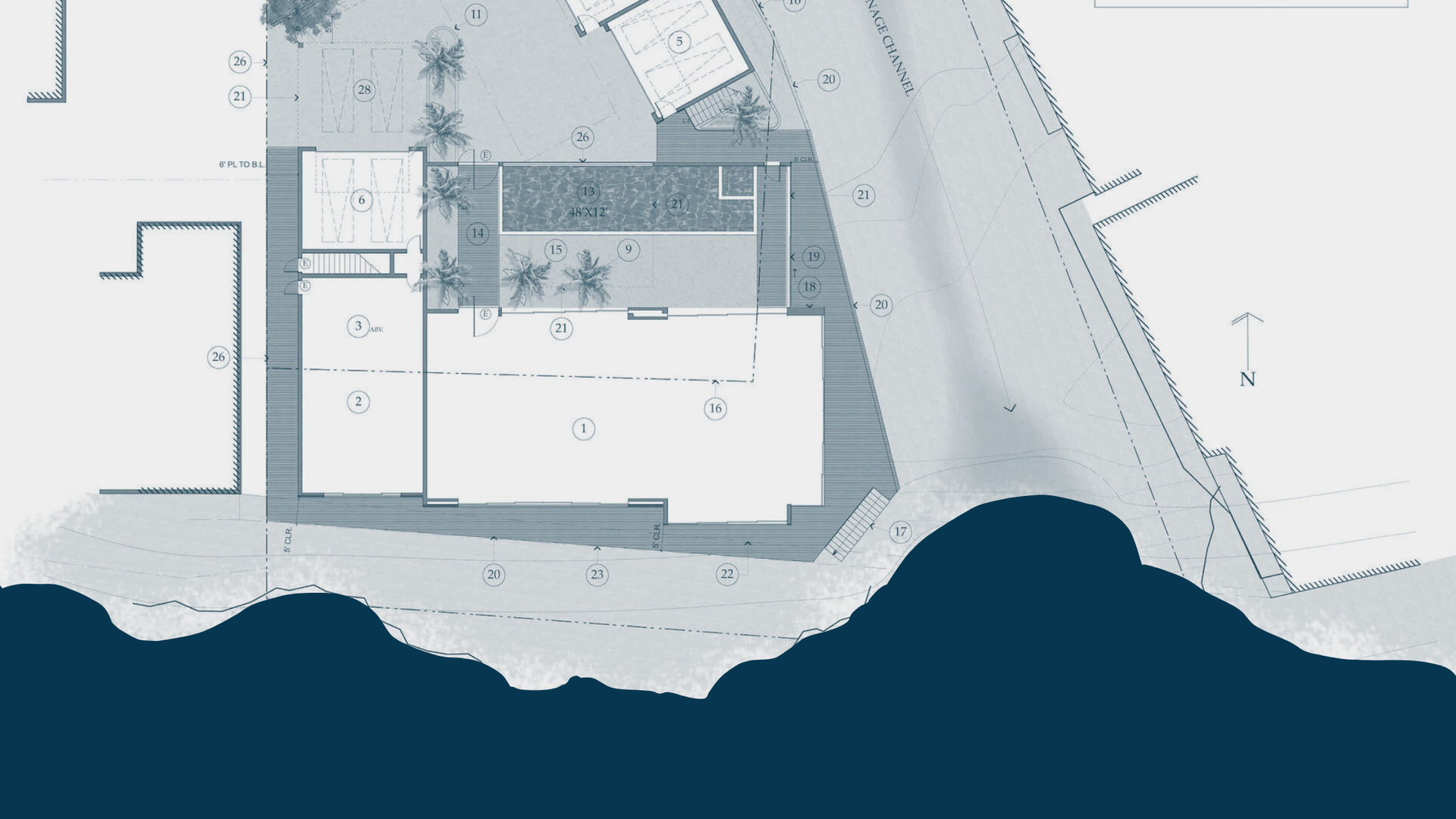
Navigating the zoning laws in Malibu is especially tough, with multiple complexities that other locations don't deal with.
These complexities not only demand a high degree of diligence but also require the innovative problem-solving skills that a quality architect should bring to the table.
Below are the four key challenges and important considerations when dealing with Malibu’s strict zoning regulations:
1. Complex Approval Process
- Multi-Layered Review:
Projects often undergo multiple layers of plan checks by various local agencies, including the Planning Commission, Coastal Commission, and environmental groups, each with their specific requirements and concerns.
- Public Hearings: Many large projects require public hearings, adding another layer of complexity. These sessions can extend timelines and introduce uncertainties, as community members and interest groups may oppose the project or demand changes.
2. Strict Environmental Regulations
- Sensitive Ecosystems:
Malibu’s coastal and hillside environments are ecologically sensitive areas requiring special construction practices to minimize impact, such as erosion and stormwater management systems.
- Wildlife Conservation:
There are strict guidelines to protect local wildlife, necessitating additional studies and mitigation plans that can be costly and time-consuming.
- Unique Challenges:
Many Malibu properties depend on septic systems which requires a partnership with the Environmental Health Department to ensure that any waste management solution is tailored to the specific conditions of the property. Likewise, limited water resources mean that negotiations with the local water district and fire department are essential to ensure adequate water supply, especially for fire safety.
3. Architectural and Aesthetic Restrictions
- Design Limitations:
Zoning laws in Malibu often dictate specific architectural styles or materials to ensure that new buildings blend with the natural and built environment. This can limit creative freedom and increase the cost to build.
- View Preservation: Regulations meant to preserve ocean and landscape views can restrict building heights and placements, significantly impacting design and the use of your property.
4. Risk Management for Natural Disasters
- Fire Safety:
In response to the high wildfire risk, strict fire safety regulations impact materials, landscaping, and site design, often requiring additional fire mitigation measures.
- Seismic Compliance: Buildings must also adhere to stringent earthquake-resistant construction standards, which can complicate the design and increase the overall price per square foot.
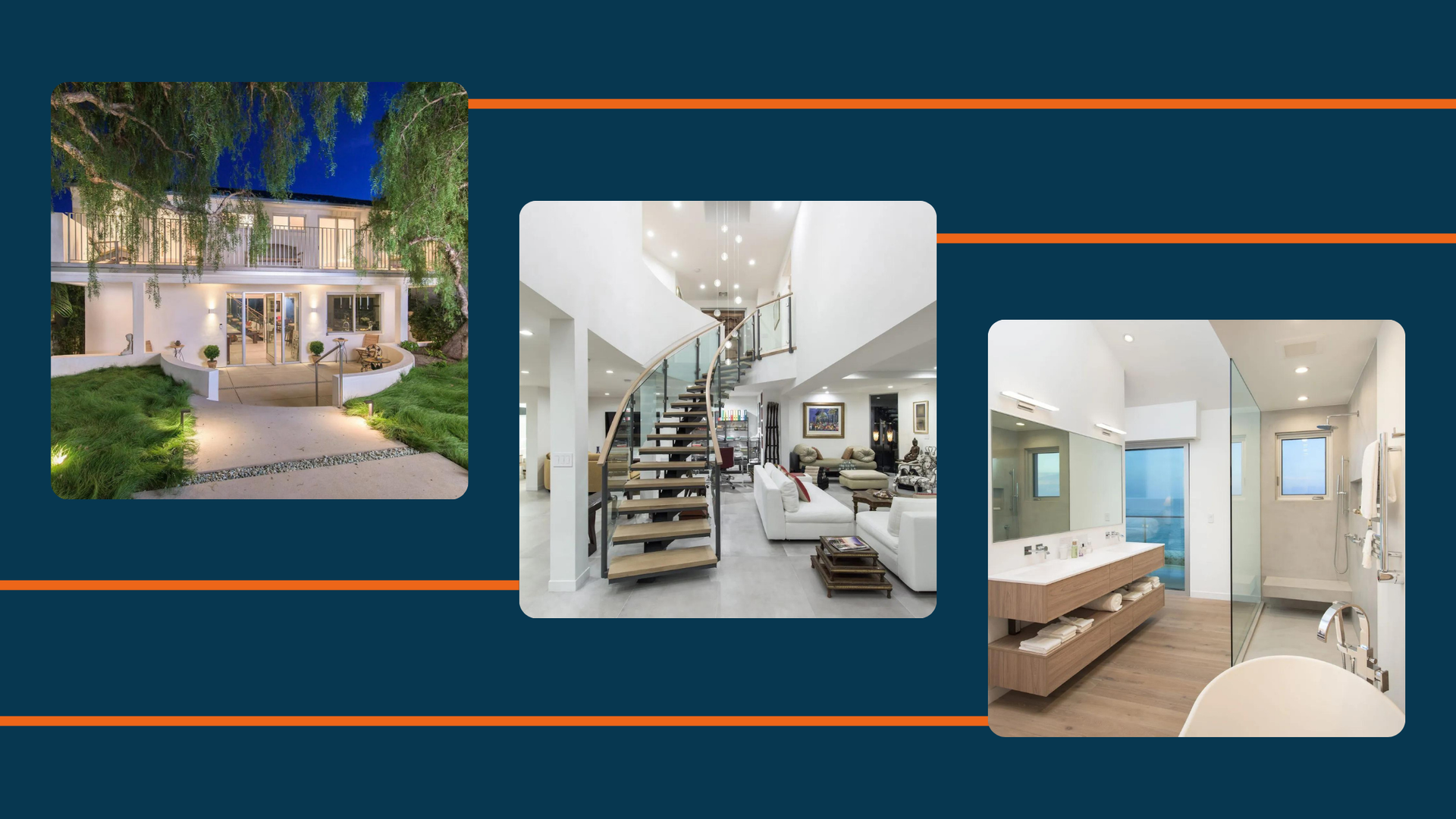
The Public Hearing: A Decisive Arena
Perhaps the most daunting part of your journey towards a building permit is the public hearing before the Planning Commission. The Planning Commission is composed of five volunteer Malibu residents with diverse interests, from strong environmental advocates to neighborhood residents.
This group has a lot of power to stop your housing project in its tracks.
Gaining their approval can be a very tricky thing and take a very long time to find design solutions that address all of their objections.
The Role of the Architect During the Permitting Process
Architects act as both navigators and negotiators, constantly updating their knowledge of regulatory changes and translating these into practical, compliant design solutions.
As your agent in this complex terrain, their expertise is invaluable, not only in drafting designs but in guiding the entire project through Malibu’s regulatory maze.
Benefits of Hiring a Local Architect
If there is one bit of advice we can pass on to help you get approval quickly and easily, it's hire a local architect! Here's why:
- Local Expertise: Familiarity with Malibu’s zoning laws and building regulations ensures that designs are compliant and optimized for approval from the start.
- Community Relationships: Established relationships with local planning and zoning commissions can streamline the permitting process.
- Design Adaptation: Local architects are adept at integrating Malibu’s unique environmental and aesthetic standards into their designs.
Why Are Malibu's Zoning Codes So Strict?

Malibu's zoning regulations are exceptionally strict to preserve the area's unique character and natural beauty, vital for maintaining its status as a premier luxury destination.
These laws protect the pristine beaches, rugged cliffs, and scenic hills, ensuring unobstructed views and preserving natural vegetation and wildlife habitats. They also address environmental sensitivity, especially for oceanfront homes, to minimize ecological disruption.
Additionally, the building codes maintain the community’s low-density, spacious character, crucial for the lifestyle and aesthetic valued by residents. This not only preserves the exclusivity and community cohesion but also enhances the quality of life. Moreover, stringent safety measures are in place to mitigate risks from natural hazards like wildfires and earthquakes.
These regulations have evolved through decades of legal and public initiatives, reflecting a balance of interests among homeowners, developers, environmental groups, and local governments. Strict zoning supports high property values, attracting affluent buyers and investors, thereby sustaining the economic vitality of Malibu's real estate market.
Connect with an Expert for Permitting Success
In this guide, we've demystified Malibu's zoning laws to help you transform the challenge of compliance into a seamless step towards creating your dream home.
At Ryan Levis Architect, we excel in navigating these complex regulations, ensuring your path from vision to reality is both smooth and sophisticated.
Understanding local zoning is crucial, and with our expertise, the daunting becomes doable. We ensure every design not only meets but exceeds local requirements without sacrificing luxury or aesthetic appeal.
Ready to begin the exciting journey of building your custom luxury home in Malibu?
Contact Ryan Levis Architect. Let our deep local knowledge and commitment to excellence guide you through the complexities of planning and building. Connect with us today to make your architectural dreams a reality.

